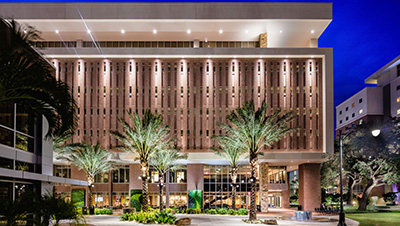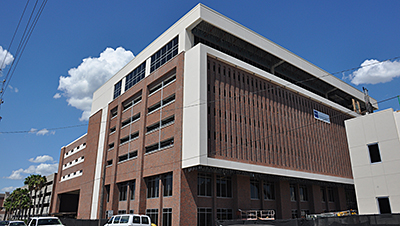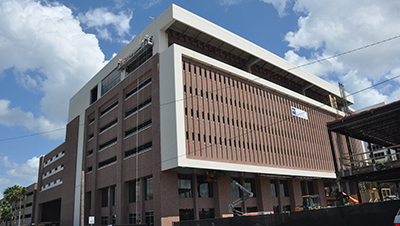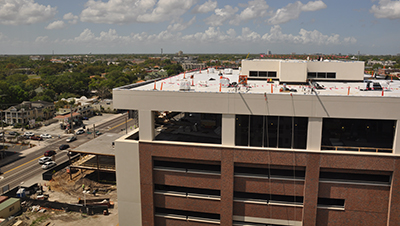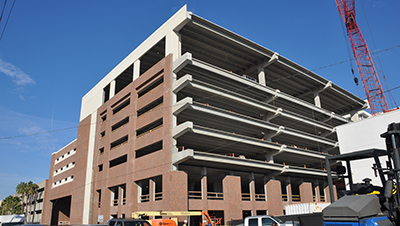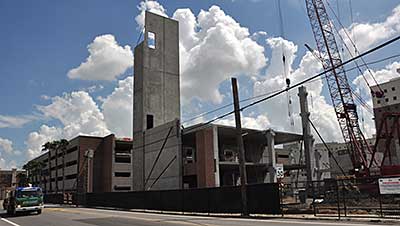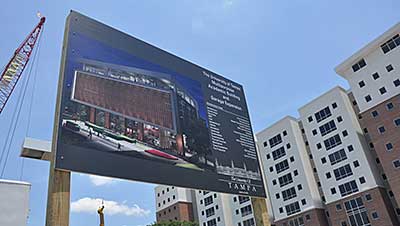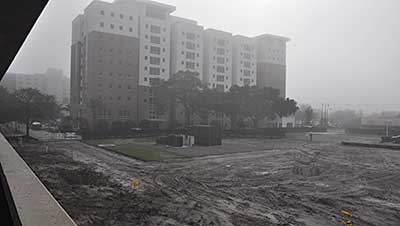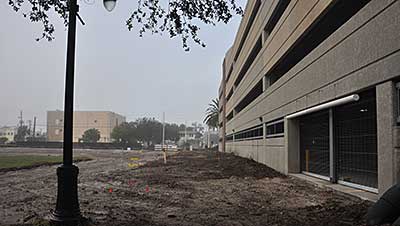» Photo gallery of Sept. 3 open house
» Construction timelapse
» New Creative Spaces Highlight of UTampa’s Newest Building
In an effort to support academic and administrative space needs, and to provide additional parking, the University of Tampa has announced it will build a new, seven-story, multiuse structure on campus named the Innovation and Collaboration Building. The building will include three floors of academic and administrative space, including a new, state of the art home for UTampa’s Sykes College of Business Entrepreneurship Center, and four floors of parking.
The structure will extend from the Thomas Parking Garage on campus. The building will be built to bridge over North A Street, and onto the open lot just west of the new residence hall.
The three stories of the new facility — approximately 60,000 square feet — will house additional classrooms, faculty offices, student meeting and study areas, a Campus Safety Center and the Entrepreneurship Center. The new facility will also enlarge the Thomas Parking Garage by 400 spaces to accommodate a total of 1,200 parking spots.
Site development and construction steps for the Thomas Garage addition will begin promptly after the December Commencement. Once construction begins, passage on A Street (west of the entries to West Kennedy Hall) will be interrupted and the A Street surface commuter parking lot will be lost to the site of this development. Some who store their vehicles on campus and do not use them regularly may want to consider taking their car or truck home or store it off campus during this holiday break.
To partially make up for the lost spaces and the impact of the construction, 92 spaces within the first floor of the West Garage will be re-designated as Commuter Student/Visitor/Faculty /Staff from the previous designation of Faculty/Staff. Signs designating the changes will be going up in mid-December. These designation changes will be temporary and will be reassessed during Summer 2014. For the upcoming spring semester it is expected that this will bring some relief to the commuter student parking challenges.
More details: UTampa Announces New Academic Building and Parking Garage Expansion
Website: http://www.ut.edu/icb
